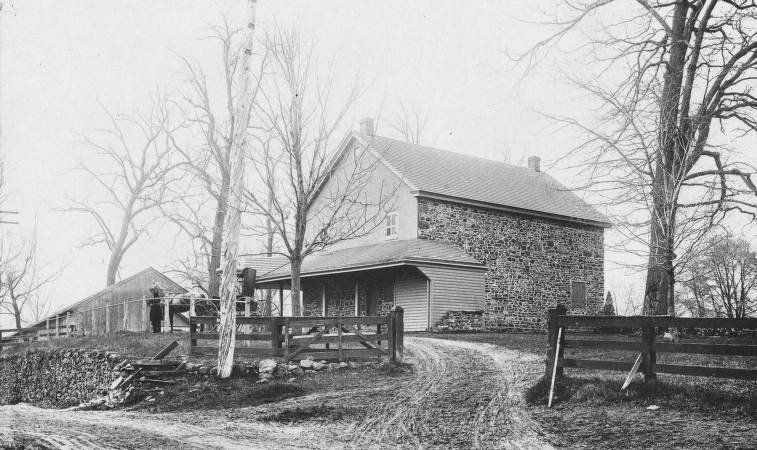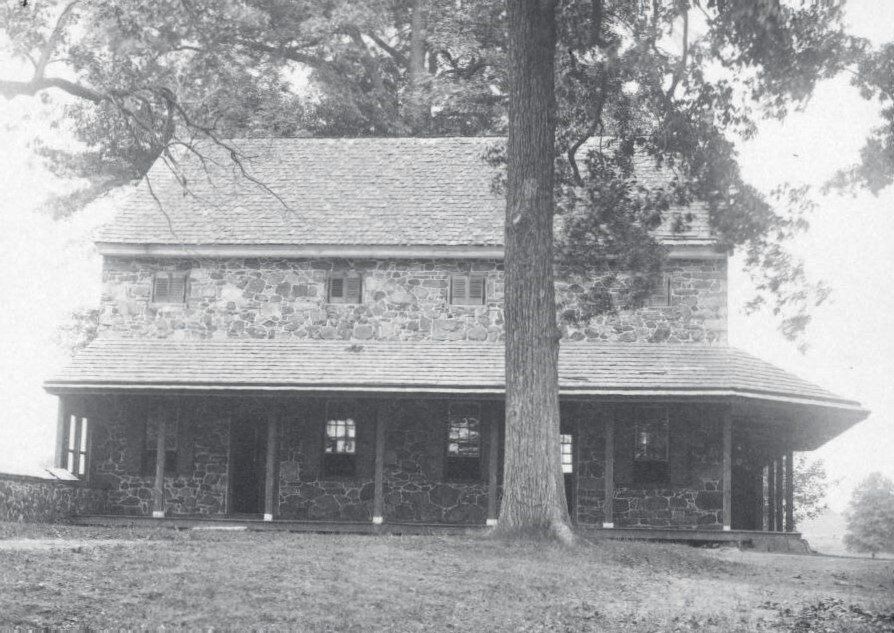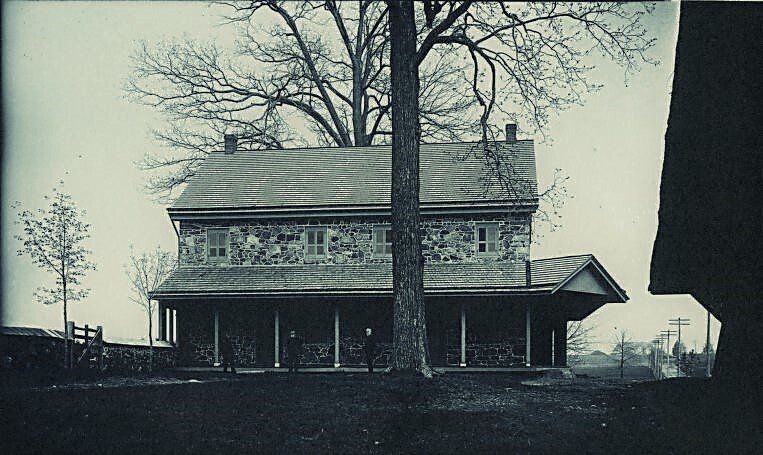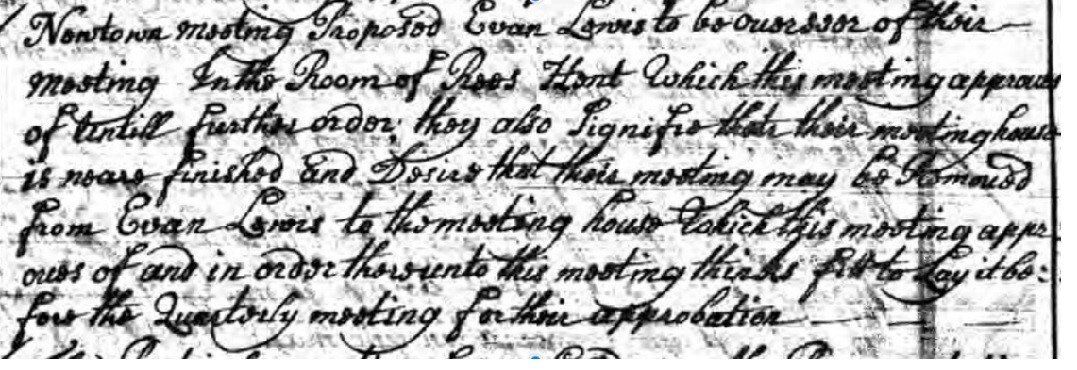
In 1696 William Lewis and a group of Friends proposed the idea of a Quaker meeting in Newtown Township, Chester County (later Delaware County). At this time, meetings were held in the homes of members. Finally, in 1706 the Newtown Meeting was recognized by the Philadelphia Yearly meeting. The Philadelphia Yearly Meeting agreed that Newtown Friends would belong to Chester Monthly Meeting in the future. The newly formed Newtown Meeting were William Lewis, Lewis Lewis, Evan Lewis, William Lewis Jr, Reese Howell, William Bevan, and William Thomas. Until a new Meetinghouse could be built, Meeting was held at Lewis Lewis's home.
From History of Delaware County by Henry Graham Ashmead - "When the Friends in Newtown acquired the title to the graveyard does not appear in the records. It was certainly before 1710". Because on August 30, 1710, "Newtown Meeting laid before the meeting their intentions of building a meeting house by the Friends burial yard in Newtown." In the meeting minutes of Providence Meeting (pictured below on the left), we know that the new Meetinghouse was near completion on October 29, 1711. Also, pictured below on the right, is an artist's impression of how that first Meetinghouse might have looked. Evidence of the original structure is seen in the rear wall of the present Meetinghouse. When the Meetinghouse was enlarged in 1791, the builders used 2 of the exterior stone walls from the 1711 one-story building. Today, you can see the outline of the 1711 outer wall, windows, and door.
In 1791, the Meetinghouse was expanded and modernized to accommodate growth in members. The floor plan doubled in size, and a second story was added along with an interior balcony. The image below is from 1888 but still reflects the changes made in 1791. It doesn't look too much different from the current meeting house but notice the small second-floor windows and the porch floor is made of wood rather than stone.

There was one more major renovation in 1891. The balcony was removed and the stained wainscoting was added. Also, the center sliding wall that raises for worship and closes to divide the men’s business meeting from the women’s business meeting was added.
You might wonder why the women of the meeting had a separate business meeting from the men. The following is from quakerstrongrooms.org – Separate business meetings “enabled women to participate in practical decision making without being talked over by men. They had responsibility for areas traditionally associated with women: charity work in their local area, the moral behavior of other women, and marriages.”
Below is a photo from 1895, after the last renovation. Again, notice the second floor windows are larger because the balcony has been removed. The corner of the porch near the driveway now has a gable roof. Unfortunately, we don't have interior photo prior to the 1891 renovation.


